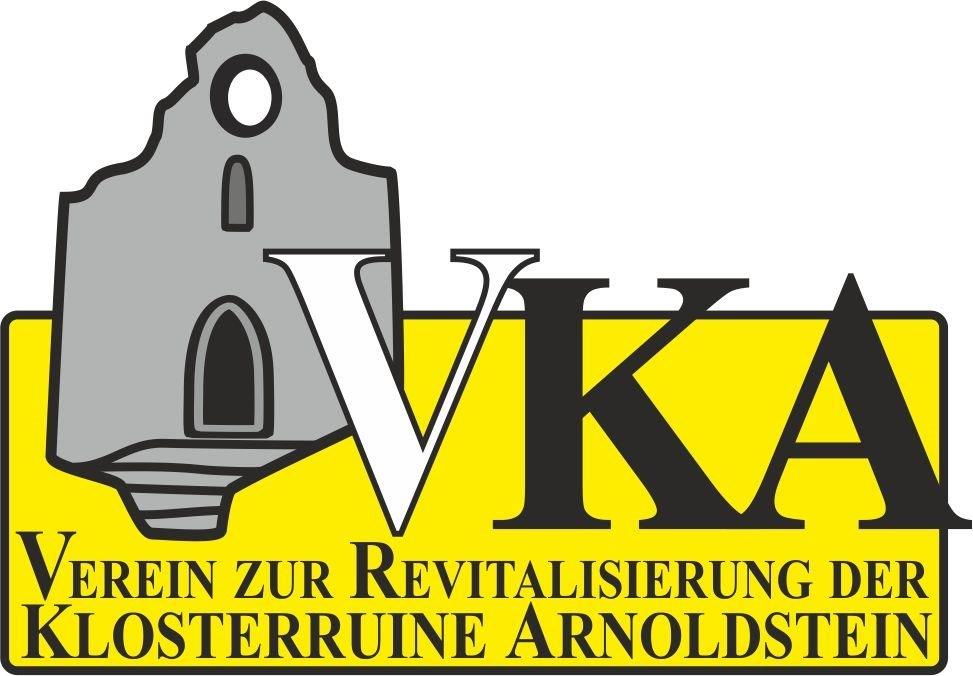Excavations and restoration of the monastery ruins since 1992
under Bgm. Dandelion. Gerwald Steinlechner and the then culture officer Kessler Erich was on the occasion of the CULTURAL ENCOUNTER 1992 started revitalizing the ruins of the Arnoldstein monastery.
The goal at the time was to make the entire ruined area accessible.
After the foundation of the association for the revitalization of the Arnoldstein monastery ruins under chairman Bernhard Wolfsgruber and his deputy Johann Egger, the ruins were leased the following year by the municipality for the period of the revitalization.
Since the revitalization work began, 15.000 m3 of debris removed from the derelict remains of the building, desolate parts of the wall removed and partially rebuilt, the partially existing vaults have been renovated or. recreated. In cooperation with the Federal Monuments Office, the architect and art historian Dr. Roberto Raccanello, the structural engineer Dr. Harro Zinko and Dr. Garber, local construction companies and the association were the further backup- respectively. remedial measures developed. The entire facility is supplied with electricity and connected to the public sewage system.
In year 2005 a public toilet facility was built.
Ab 1998 the refurbished premises were gradually provided with protective roofs and then false ceilings were installed in individual wings of the building.
Finally took place in the year 2006 the covering of the former nave and in the following year the installation of windows and the laying of a new tile- Marble floors.
In the years 2007 and 2009 the entire monastery bailey was equipped with windows. Participation in the cross-border INTERREG IVA project “CULTH:EX CARGOR" made it possible to expand a seminar room and a slightly larger dining room in the monastery's outer bailey. So currently standing 10 various rooms with an area of approx. 800 m2 available for targeted subsequent use. For the future, the adaptation of premises for the purpose of gastronomic use is planned.
Currently, the catering for weddings and events is provided by various catering services.
The market town of Arnoldstein provided the financial basis for the work, the state of Carinthia, the Federal Monuments Office and many voluntary donors.
LEGEND:
Lower level:
2c. Halsgraben u. kl. basement room
First floor:
1a. Entrance hall
2a. gatekeeper room
2b. Former horse stables/dining room
3a. staircase
3b. former stables
5c. feed room
second level:
1b. crossing
2d. seminar room
3c. gallery
4. St. Georgsstüberl
6. toilet facility
5b. Former staff apartment/workroom
Third level:
6b. Small dining room
8a. Dining vault, spiral staircase
8b. heating point
8c. Former servants' kitchen
9a,b. open spaces
fourth level:
11a,b,c basement rooms incl. staircase
13. southern. entrance tower
12a,b,c Nonnosus-Keller
20a,c ehem. land registry, winter refectory
21 crypt
fifth level:
11a-c earlier. cloister cell tract
12a-c viewing terrace
14. Kirchumgang Nord
15. church tower
19. longhouse
20. presbytery
16. cistern
17. Kirchumgang Süd
18. planned park
